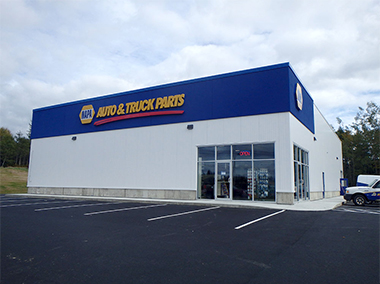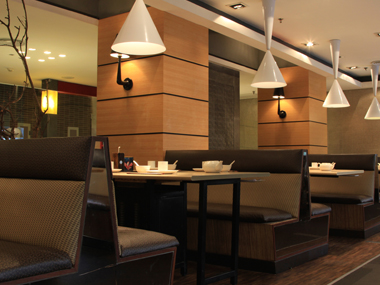Commercial Construction
Today’s sophisticated facilities and accelerated business environments place greater demands on delivering projects quickly and accurately. We offer a system of interrelated strategic services, from early conceptual planning to actual management of the construction process. We can help overcome the challenges of today, while anticipating the needs of the future.
- Retail
- Medical Offices
- Hospitals
- Airports
- Schools & Stadiums
- Multi-Family
- Fire & Police Stations

